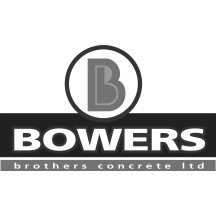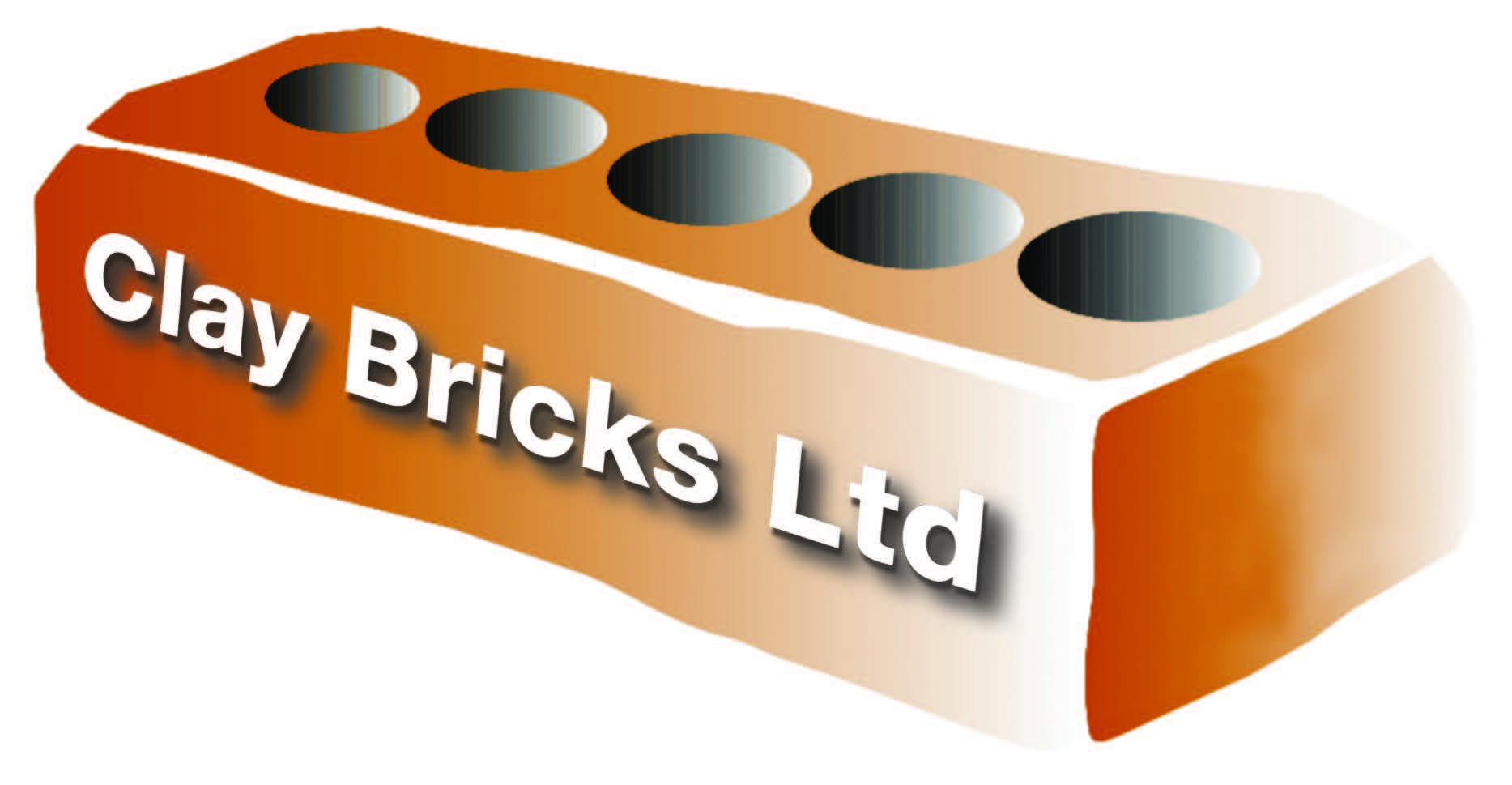- Trade
-
Building With Brick
- Why choose to build with Brick
- Brick Product Manufacturer and suppliers
-
Brick Veneer Best Practice Guide
- Brick Veneer Best Practice Preface
- The Brick Cavity
- Mortar
- Mortar Joint thickness
- Types of Mortar Joints
- Brick Ties
- Brick Bonding
- Laying Bricks
- Weep holes and Vents
- Brick Veneer Flashings
- Designing and Constructing Brick Sills and Lintel Bars
- Control Joints
- Brick Veneer Heights
- Brick Staining
- Efflorescence
- Brick Tolerances and Aesthetic Appearance
- Cleaning and maintenance brochures
- Re-using Bricks
- Gallery
- Brick Veneer Assessors
- Assessors Code of Conduct
- Building With Block
-
About Us
- Who are we
- BBFNZ Board
- Fellow Members
- Become a member
- BBFNZ Incorporated Society Rules
- Brick and Block Industry Excellence Award
- The Silver Trowel Award - Brick and Blocklaying Apprentice of the Year
- Jan Buckland Scholarships for Women Brick and Blocklaying apprentices
- BBFNZ Conference/AGM Christchurch 2018
- Careers
-
News
- BBFNZ launches new website
- Brick Veneer Best Practice Guide
- Industry Excellence
- Hands on at Dunstan High School
- Silver Trowel relaunch
- 2016 BBFNZ Conference/AGM
- What everybody needs to know about Records of Work (ROW)
- Silver Trowel (Apprentice of the Year) Award winner announced
- The New Zealand Masonry Trades Association is here!
- How safe is your chimney?
- NZMTA Employment agreement template released
- Respiratory Protection for Brick and Blocklayers
- Jan Buckland Scholarships for Women Brick and Blocklaying Apprentices
- 1
-
Brick Veneer Heights
- Home Page
- Building With Brick
- Brick Veneer Best Practice Guide
- Brick Veneer Heights
Brick Veneer Heights
E2/AS1 sets the limitations for Brick Veneer heights in Section 9.2.3 and Figure 73B . You can read this document here: E2/AS1 (part4)
It advises that brick veneers with timber framing shall have:
- A maximum height of veneer above finished ground level of 7m;
- A maximum height of 4m from the foundation;
- A maximum height of 5.5m to the apex of a gabled area.
If the veneer is supported by a masonry structure, NZZS4229:2001 permits a veneer height of 6.0 for the wall and up to 10m in a gable area.
The Clay Brick and Paver Manufacturers Association have developed a combined 2 storey system for clay brick veneer- Design Note TB 1. Designers and Bricklayers should familiarise themselves with this document which you can read here: 2StoreyClayBrickVeneerConstruction- MadeEasy
You may also want to consider the following concrete brick 2Storeysolutions:
Firth 2StoreyBrickVeneersolutionforDevonstoneand70mmBrickVeneers
Firth 2StoreyBrickVeneersolutionforFirth 10seriesHollowMasonry,Manorstoneand 90mmBrick
You can read the next section here:
Latest News
Respiratory Protection for Brick and Blocklayers
By | 16 March 2017BBFNZ, NZMTA and 3M have teamed up to help Brick and Blocklayers identify the best type of respiratory protection for their needs.
Continue reading....© Brick and Block 2014. All Rights Reserved.








