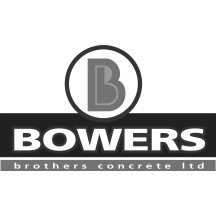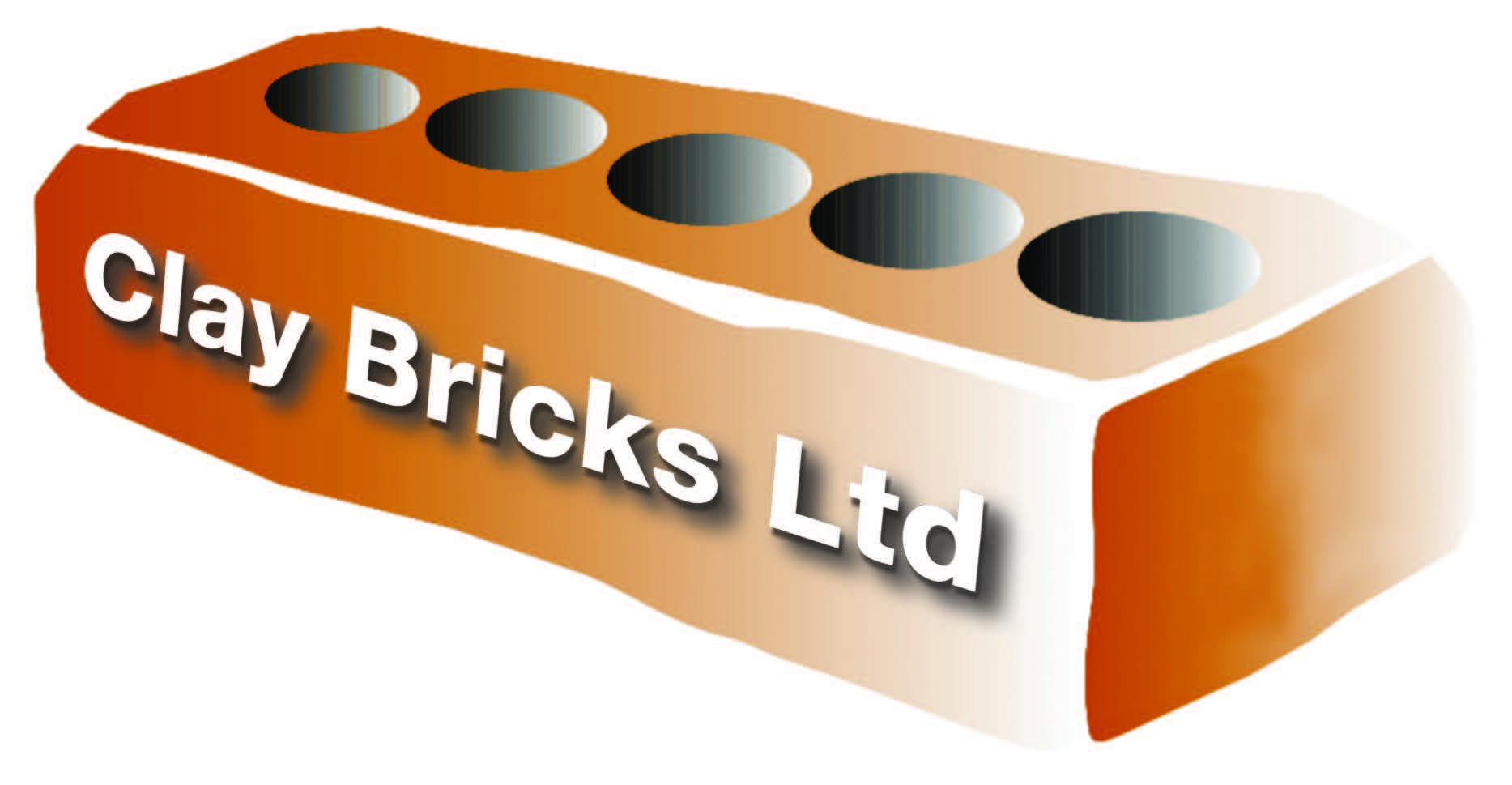Control joints allow concrete brick veneer to respond to minor movement of the building.
Control Joints
Buildings and building components generally move slightly after construction. Often this relates to normal expansion due to acceptable moisture absorption. Control joints are vertical gaps, usually filled with in elastic materials, which allow brick veneer to respond to these movements usually by opening in response to expansion.
Generally clay brick veneer does not require control joints. Slight expansion can occur soon after manufacture but this does not appear to present any issues in normal construction.
Concrete brick veneer however typically requires control joints. Designers and bricklayers should check manufacturers’ specifications and familiarise themselves with Section 9.2.8.2 of E2/AS1 which you can read here: E2/AS1(part4).
DESIGNING OF CONTROL JOINTS
Control joints should also be designed and constructed as shown in Figure 73A of E2/AS1.
This requires that control joints consist of:
- A backer rod of compressible foam; and
- Sealant that complies with either Type F, Class 20 LM or 25 LM of ISO11600 or Low modulus Type II Class A of Federal Specification TI-S-00230C
PLACEMENT OF CONTROL JOINTS
To allow for the potential shrinkage in the length of concrete brick veneer E2/AS1 requires that vertical control joints are placed at not more than 6m centers.
Vertical control joints are also required to be located:
- Within 600mm of Tjoints;
- Within 600mm of L shaped corners or by restricting the space to the next control joint to 3.2m maximum
- At changes in wall height that exceed 600mm;
- At changes in wall thickness.
It is not uncommon to read reports from Geo-Tech Engineers requiring control joints in clay brick veneers due to expansive clay soils but this is not necessary. Where such soil types occur an appropriate foundation should be designed to manage this and there is no evidence that control joints would be necessary.
Control joints should be considered however in clay and concrete brick veneer in the following circumstances:
- If a wall is 10m or longer and has no window or door openings– a control joint should be installed at an intermediate point.
- Where a small panel of brick work adjoins a large panel of brickwork, as movement within the framing may cause a crack, a control joint may be considered. An alternative however would be to strengthen the framing using additional brick ties and using reinforcing in mortar joints in these areas.
A control joint may also be formed as shown in the diagram on this page. Alternatively, a straight cut should achieve the same outcome.
Where a control joint is used it is important to ensure that the framing details provide a stud within 200mm of each side of the joint for the fitting of brick ties.
If possible, position a control joint behind down pipes to hide them.
It is important to remember that if a crack develops in an otherwise well-constructed brick veneer it is an aesthetic issue only and should cause no problems as to weather tightness or the overall integrity of the veneer. A control joint is in effect a controlled crack.
You can read the next section here:









