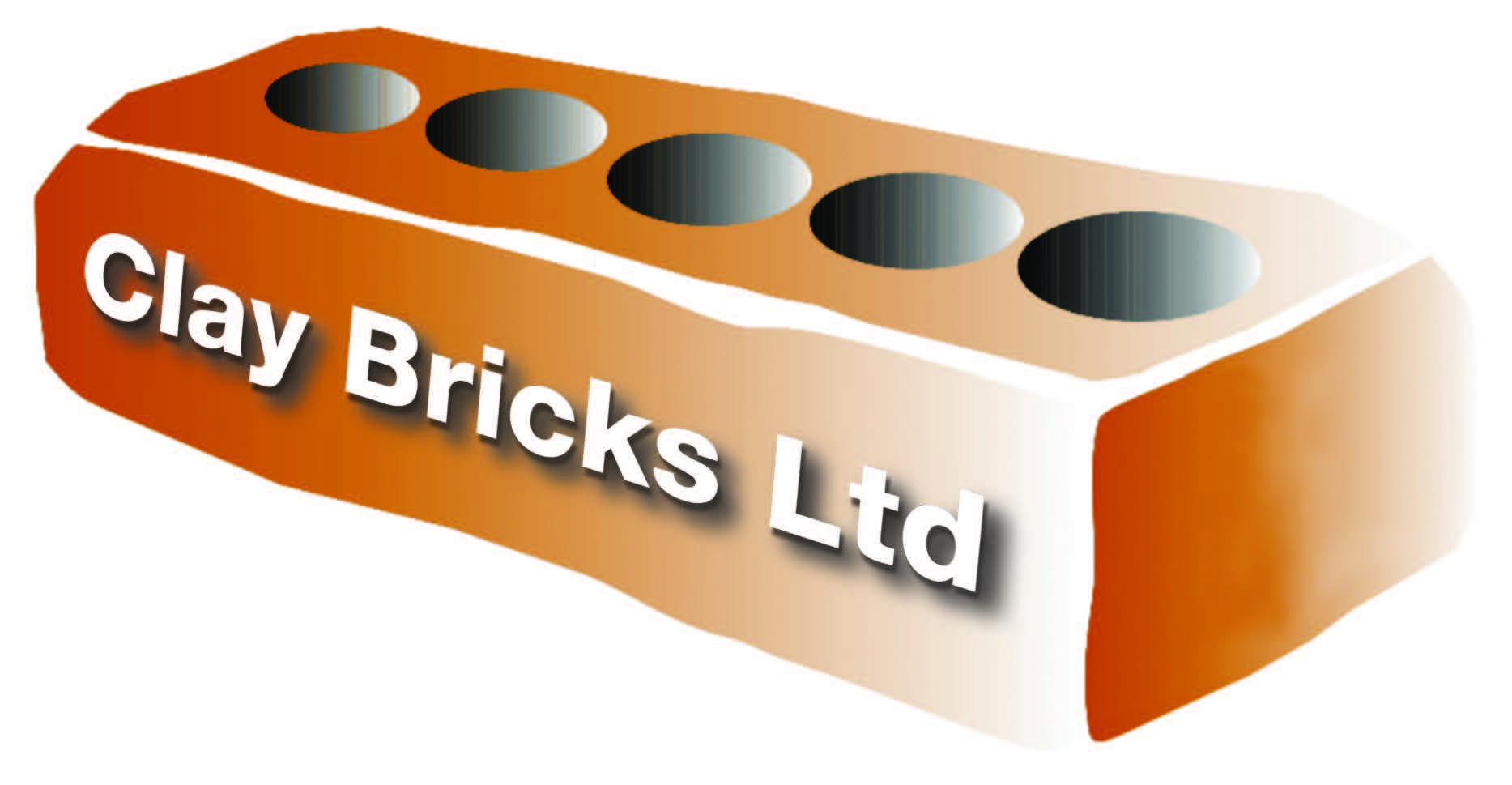The brick cavity has meant that most brick homeowners' managed to avoid owning a leaky home.
Designing and building brick cavities
A ‘cavity’ or ‘cavity gap’ is an area of space between the timber framing and the brick veneer that enables sufficient airflow and drainage to dry any moisture that may penetrate the brick veneer.
Without a cavity, any moisture would be trapped between the brick and timber and may cause the timber to rot which has been the case with other cladding products, particularly prior to 2004 resulting in ‘leaky home syndrome’.
CAVITY WIDTH
Unless a building consent states otherwise, a cavity should be between 40–75mm to comply with
E2/AS1 which is the acceptable solution for claddings.
Designers and bricklayers should familiarise themselves with Section 9.2.6 Cavities and review Figure
73Dof E2/AS1. You can read this documentation here: E2/AS1 (part4).
It is important to remember that measurements for cavities are taken from the point where the brick tie is secured to the framing (which may not necessarily be the line of the supporting structure).
The cavity width should be clearly marked on all working drawings.
The Brick and Blocklayers Federation recommends that cavity gaps are designed to a 50mm cavity.
This provides a 10mm tolerance for variations in the framing or slab and accommodates should plywood bracing be a requirement. E2/AS1 allows for a maximum overhang of 20mm.
SLAB RECESSES
As a further weather tight design precaution brick veneers should be designed and constructed with a slab recess. This means that the veneer should be extended below the final floor level to ensure that any moisture that penetrates the cavity drains past the flooring level and out through the weep holes. This is intended to prevent moisture from potentially pooling and running to the inside of the dwelling.
Designers and Bricklayers should familiarise themselves with Section 9.2.5 and Figure 73DofE2/AS1 for options of slab recess. You can read this document here: E2/AS1 (part4).
E2/AS1 requires a step down of 50mm or more.
The Brick and Blocklayers Federation recommends a step down of 90-100mm and the placement of a sloping fillet at the base of the cavity to direct water to the outside.
DAMP PROOFING OF SLAB RECESSES
The slab edge and the bottom of the cavity should be sealed to prevent any moisture sitting in the bottom of the cavity from entering the dwelling.
E2/AS1 requires that damp proofing material be either:
- Rebates lower than the ground; or
- Two coats of a bituminous liquid; or
- 1mm of butyl rubber or bituminous sheet; or
- 0.25mm polythene or polyethylene damp proof membrane.
If the rebate is above ground level then either 1mm of butyl rubber or bituminous sheet or 0.25mm polythene or polyethylene damp proof membrane are the only options available.
WIDTH OF SLAB RECESSES
The width of the recess at the base of the veneer, where the brick sits upon, is governed by three factors:
- The desired cavity width;
- The width of the brick;
- The amount, if any, that the brick will overhang the foundation.
If the brick product has not yet been selected, or if it is subject to change then it is important to ensure that this ledge is designed with flexibility.
The Brick and Blocklayers Federation recommends designing a 120mm wide ledge and planning to overhang the brick 10mm to provide a drip edge.
ENSURING THE CAVITY IS CLEAR
A clean cavity, free of mortar bridging the gap, is essential for preventing moisture transference. NZS4210:2001 Section2.7.1.7 advises that mortar should not encroach into the cavity more than 5mm.
The Brick and Blocklayers Federation recommends specifying and installing ‘wash-outs’.
A ‘wash- out’ involves laying every corner brick and every subsequent brick at 800mm centers on a bed of sand(thus coinciding with weep hole requirements). Once the veneer is approximately 800mm high, these bricks are removed to facilitate the regular washing out of mortar at the base of the cavity.
You can read the next section here:









