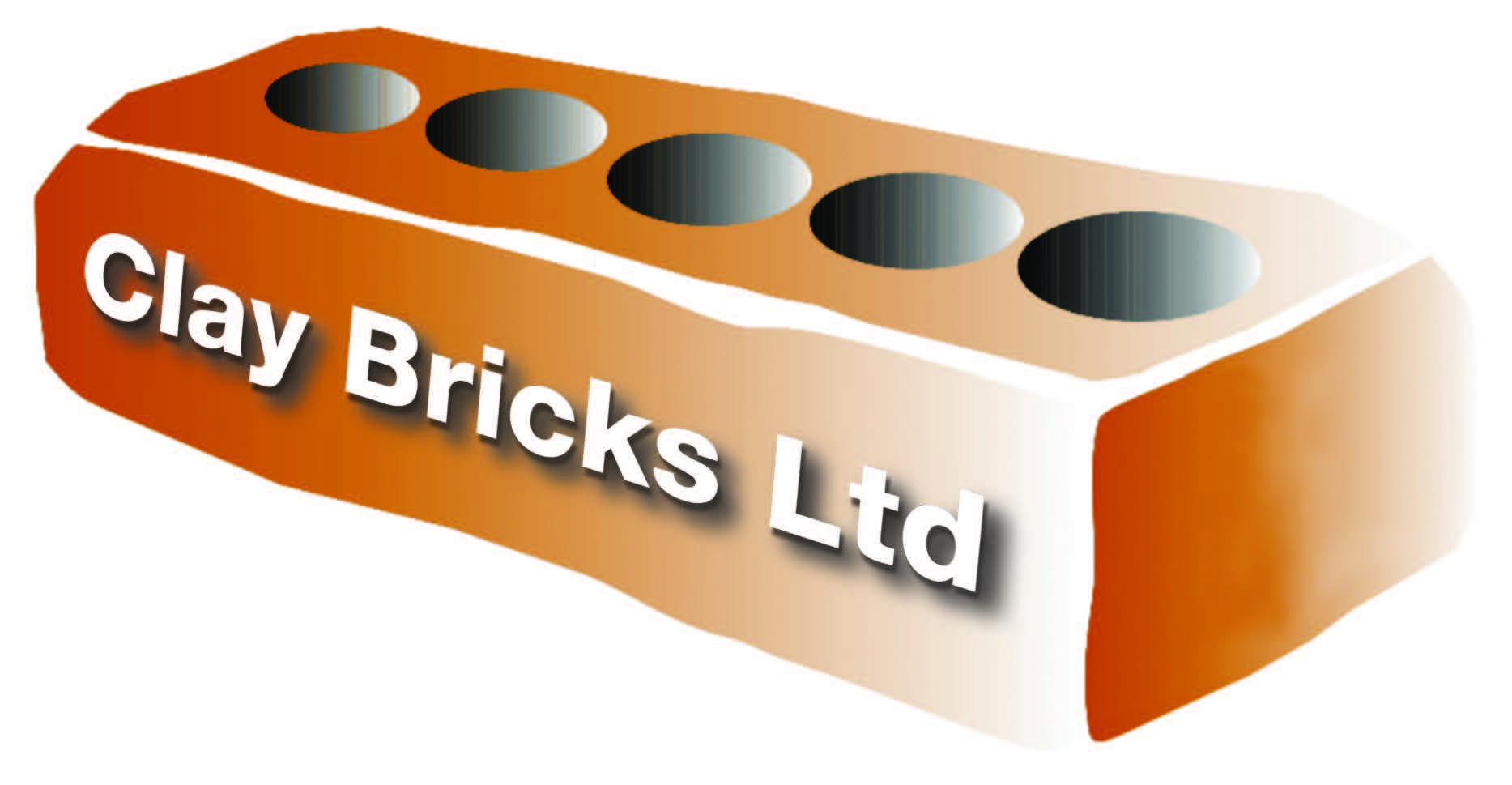Air flow and drainage are essential design features that ensure dry homes.
Weep holes and Vents
Weep holes and vents are components of brick design intended to assist with drainage and airflow within the brick cavity.
WEEP HOLES
It is important to remember that while brick veneers are an excellent rain shield, they are not waterproof. A considerable amount of water would be required before moisture is likely to flow down the back of the veneer.
In the event that this saturation does occur, a series of gaps or ‘weep holes’ are required to be placed along the bottom course.
A weep hole of 75mm x 10mm is required to be placed every 800mm along the base or alternatively 1000mm2/linear meter of wall.
Any weep hole wider than 13mm requires vermin proofing.
Weep hole requirements also need to be met across the heads of doors, windows and openings.
VENTS (VENTILATION)
Ventilation is the process of replacing air in any space with the intention of improving air quality. For the brick cavity this means replacing moist air within the cavity with drier air from the outside.
E2/AS1 provides two acceptable methods for venting brick veneer:
- Vertical vents installed as per the earlier weep holes;or
- Leaving a 5mm gap around the top of the veneer.
You can view these E2/AS1 requirements in Section 9.2.6(d) and Figure 73E here: E2/AS1 (part4).
The Brick and Blocklayers Federation recommends that if you are installing vertical vents that you install these in the second brick from the top.
This ensures that the bond of the bricks on the top row is not weakened.
Vent holes are generally not required under window sills as air can move freely around the frame.
The Brick and Blocklayers Federation recommends that where windows exceed 2.4m in length that 1 or 2 vent holes are evenly spaced under the sill.
PLASTED OR PAINTED BRICK VENEER
Where a brick veneer is plastered or painted, the brick veneer exterior cladding is effectively a waterproof system. This means the need to have air circulation to dry the cavity and the weep holes to drain the veneer become less important.
The acceptable approach to weep holes in this scenario is 50mm x 10mm weep holes at 1m centers or 500mm2/linear meter of wall.
Vent holes are still required at the top of the plastered or painted veneer however designers should check with their local council as requirements vary.
The Brick and Blocklayers Federation ask that when selecting vents that you support our members:
Victor Vents: http://www.victorvents.co.nz/
You can read the next section here:









